|
Double Cold Air Return Installation
Cold air return is one of the most important parts of the finished basement project. The main goal of the cold air return installation is to make air circulation. In the winter time it will remove cool air off the floor and help replace it with warm air from the supply registers, in the summer time it will remove moisture and create a healthy environment.
Double cold air returns are necessary to use in large basements or in basements with a big open space. If basement has bedrooms it would be a good idea to have a cold air return for each room, otherwise one double cold air return would be more than enough.
Of course, if you have a zoning system where one zone works only for the basement you might need more returns, but in the basement it’s always a good idea to have less cold air returns than supplies!
If you found your way to this page I can assume that most likely you are interested in the double cold air return installation. Some of the visitors of my website already purchased an access to the paid page and I’m not surprised why. Recently I've spent more than an hour looking for DIY information on how to install a cold air return in general and a double return in particular, but didn’t find anything! I dug through hundreds of websites and found out that only my website can give you a comprehensive step-by-step explanation with pictures of installation, tools and materials!
Installation on the paid page might not exactly describe your upcoming project. However, it will give you an important example of how this type of installation should be done. In addition, it will open the gates for as many questions as necessary to make sure that the job is done right.
Double Cold Air Return Installation
If in your finished basement, you have a big open area you may use so called Double Cold Air Return:
List of materials needed for the project:
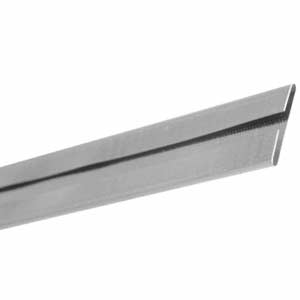 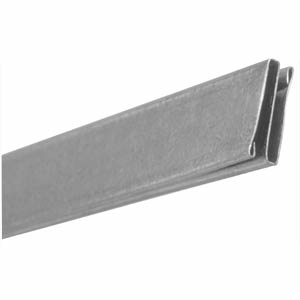 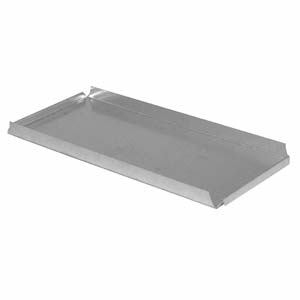
10” drives 10” S-cleats 10” x 8” End Cap
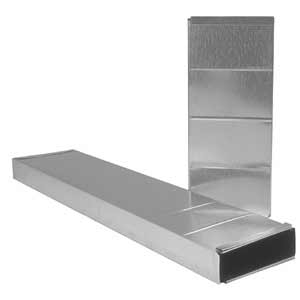 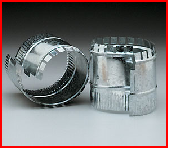 
10” x 8” Duct 8” Collar Floor Angle
 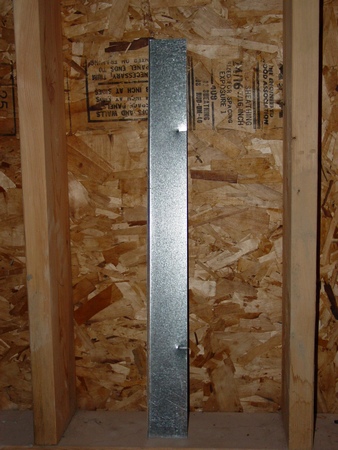 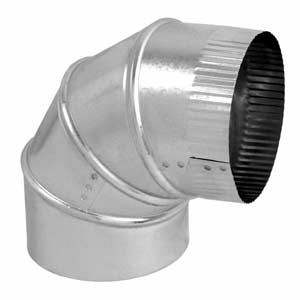
Single Sheeting 30” x 6” Cold Air Frame 8” Elbow
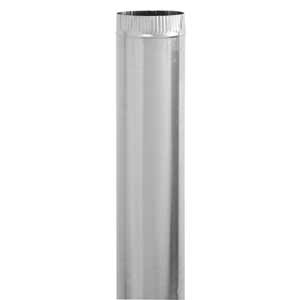 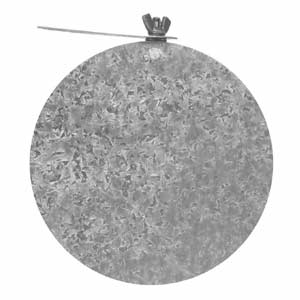
8” Pipe 8” Damper
List of tools needed for the project:
 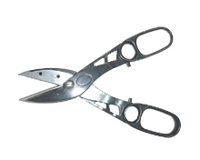 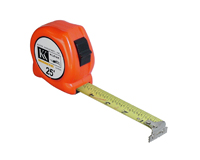 
Cordless Drill Replaceable-blade Snips Tape Measure Red Snips
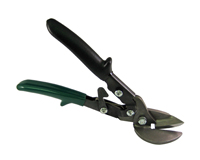  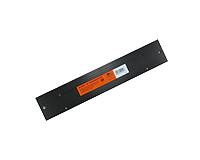 
Green snips Crimpier 12” Folder Scratch Awl
   
Drywall Saw Hand Simmers Flat Screwdriver Magic Marker

Hammer
In order to better organize an explanation of the execution of this project I would like to divide it into several steps:
Step 1- Making a box from a 10” x 8” duct:
Double cold air return got this name because it’s using two stud spaces. As we know the distance between two studs on center is 16”. However you can’t just rely on this knowledge, you must take a measurement first. So, here we go:...
In order to gain access to the secondary pages you have to pay an access fee of $2.00 for installation in pictures or $2.50 for installation in pictures with explanations. Just click on one of the “Buy Now” buttons below. Once you pay, you will gain an instant access to the page!
Instant Access
After you purchased a paid page, a PayPal is going to bring you back to my website. In order to see the paid page you have to click on the “Register” button, fill out a form, chose your own Username and Password and click on “Register” button at the bottom of the form again – congratulation, you are now on the page you have paid for! |