|
|
DuctWork Installation Problems 3
|
|
In my Ductwork Installation Guide e-book you can read about entire process of ductwork installation from start to finish and even find several chapters with rare and unusual cases. However, it is next to impossible to include in this e-book all the challenges an installer meet in virtually every house. Every time when electricians and/or plumbers were in the house ahead of you they easily create a whole host of issues!
On this and on the following pages I'll show you many of these cases and explain how this or that problem was created and how it was resolved.
If you at your work have similar kinds of challenges feel free to contact me below. Also, if you would like to know when the next ductwork installation problem will be published here on my site you can subscribe to the alerts below.
|
|
Oakland twp., MI
Builder: Newmark, Lot #101
04/25/2016
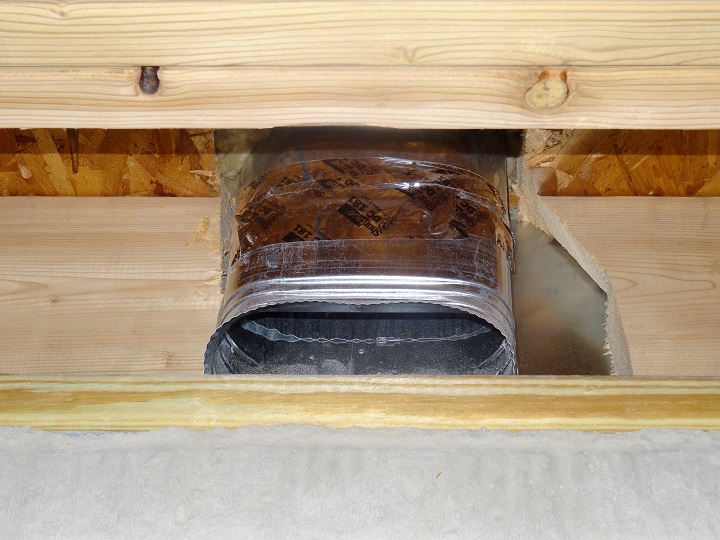 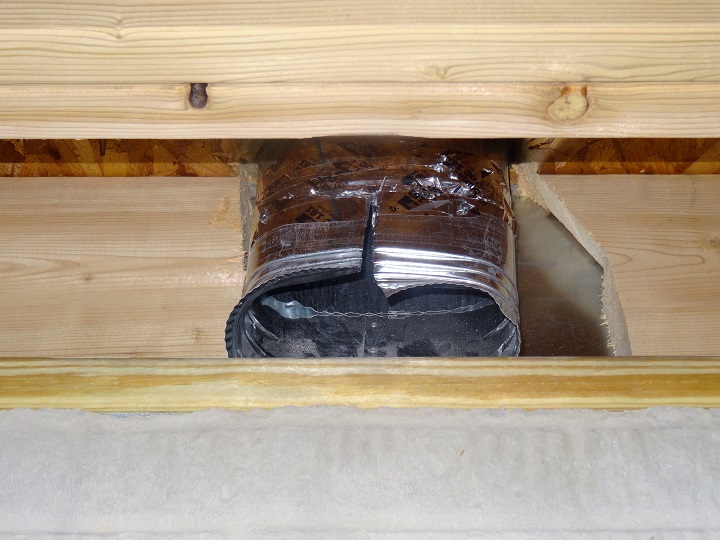
What you can see here is an oval stack intended for a kitchen exhaust.
If the house wouldn’t be already drywalled there could be a simple fix: I would pull the stack out, disassemble, cut it shorter and put back in!
Also, if this rougher wouldn’t drove three screws – two to the front and one to the back and use less duct tape… Well if he wouldn’t be an idiot and did it right in the first place you couldn’t see this fix on this page!
So, in order to fix it:
- I removed both screws from the front
- Cut the duct tape with a utility knife
- Cut the oval 45* with red aviation offset snips
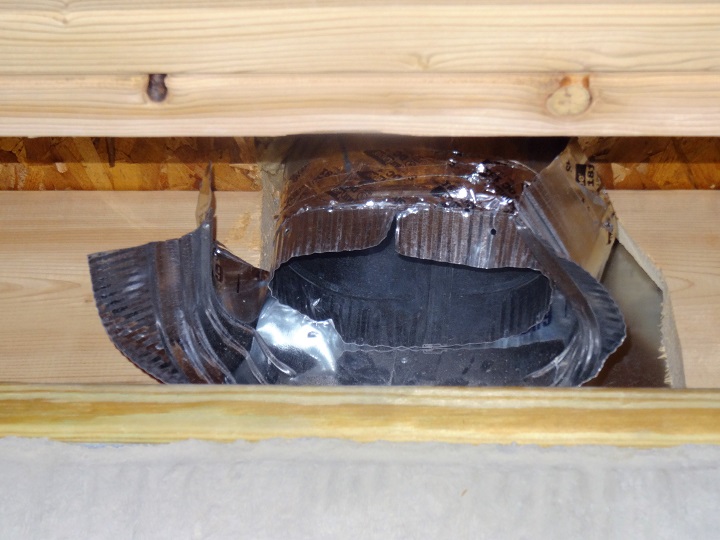 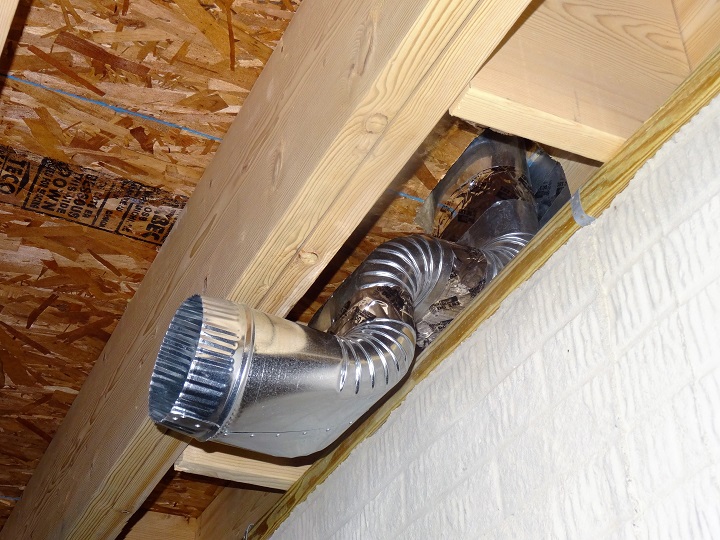
- Used a screwdriver and a hammer to get rid of the third screw
- And installed two oval 90*-s and one oval to round one
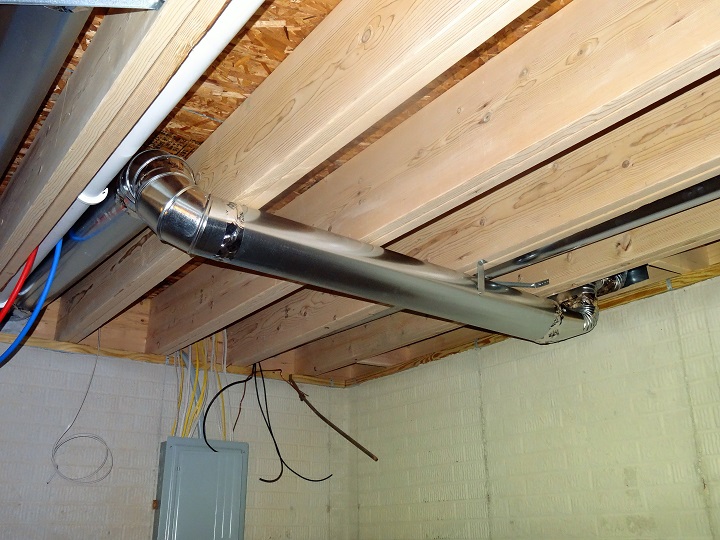
Here you can see how this installation looks like once it was done. |
|
Macomb, MI
Builder: Pulte, lot #77
05/20/2016
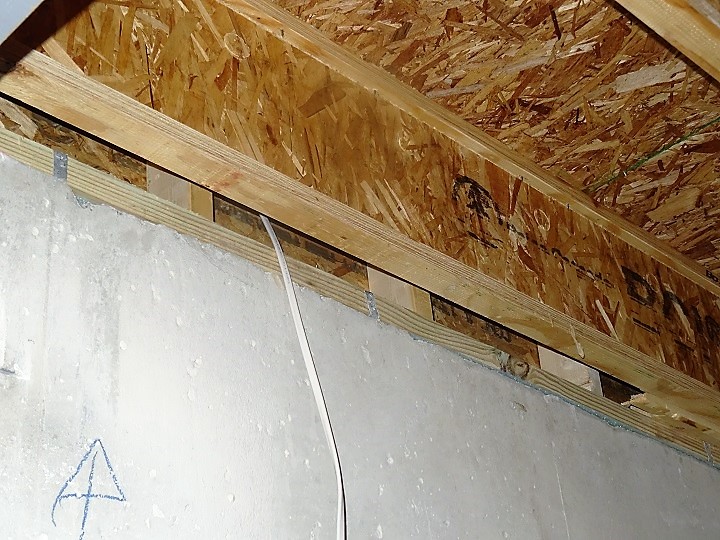 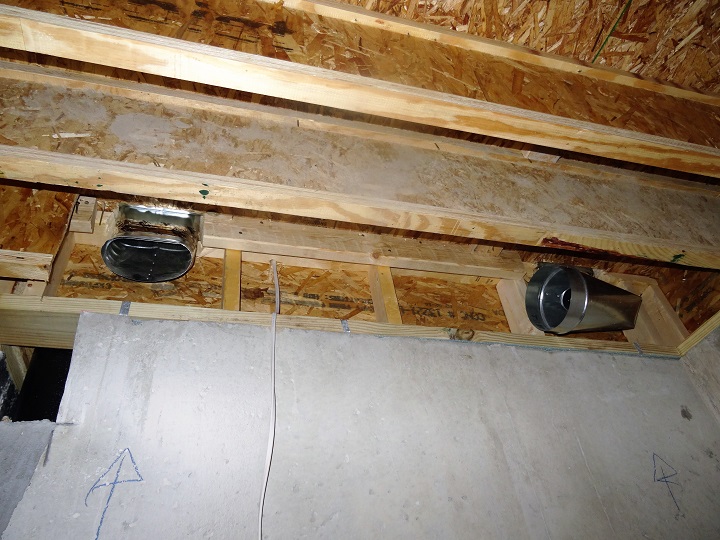
The distance between last joist and basement’s wall is only two inches. Oval stacks without oval fittings are buried behind it and unreachable without cutting the top plate and making big holes in the concrete wall. It could take too much time and effort to make this work.
Instead of doing that all, two carpenters cut out the joist and installed another one about 12” away.
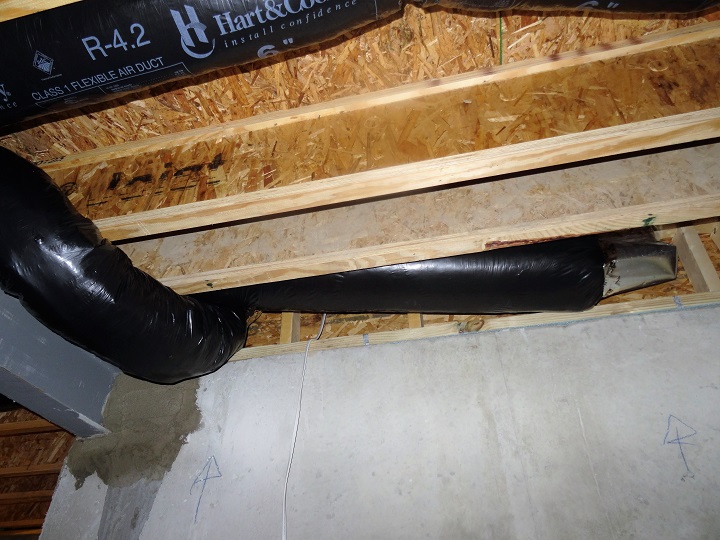 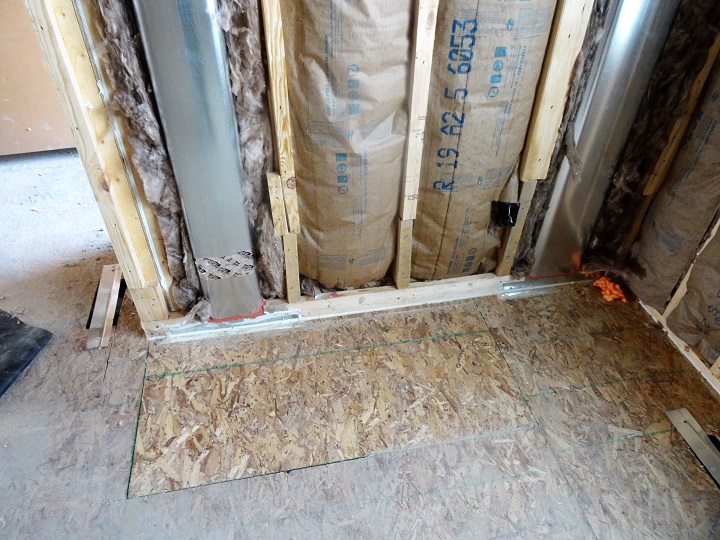
Then I was able to connect both heat runs to the supply duct.
And you can see how they replaced a piece of subfloor with a new one, that fits the new joist.
|
| Rochester Hills, MI
Builder: Cranbrook, lot #10
10/10/2016
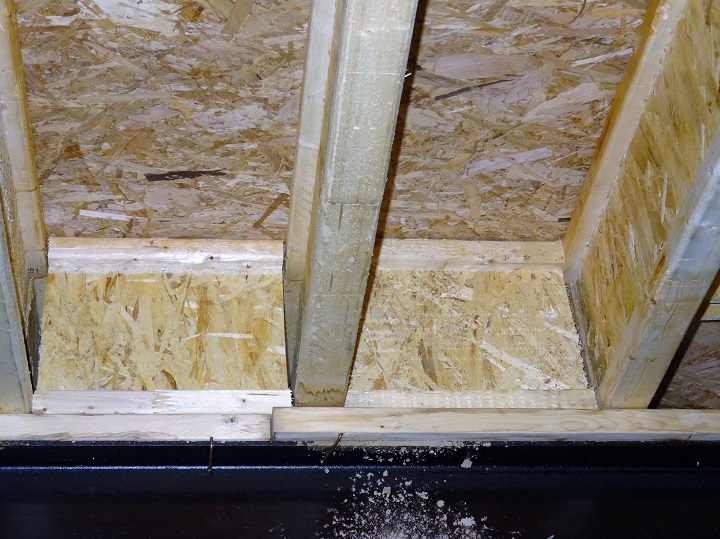 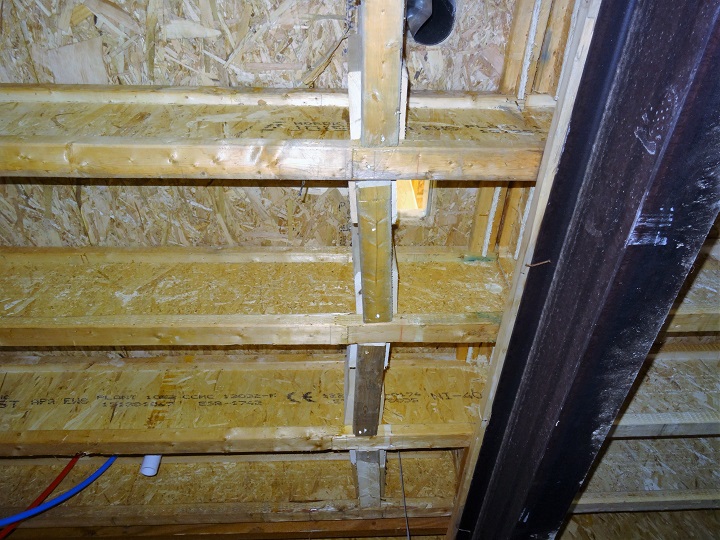
When carpenters using TJI-s normally they don’t nail any headers at all, or using pieces of 2 x 4 instead, but anyways, leave some room for cold air returns and supply pipes! The builder blamed an engineer for such nonsense, but decided to wait for a building inspector to get a final approval! (The builder is probably in his 50-s with ton-s of experience…)
In rare occasion we forced to cut 8” holes in this kind of headers, but in this house it wasn’t possible because carpenters doubled them above the I-beams.
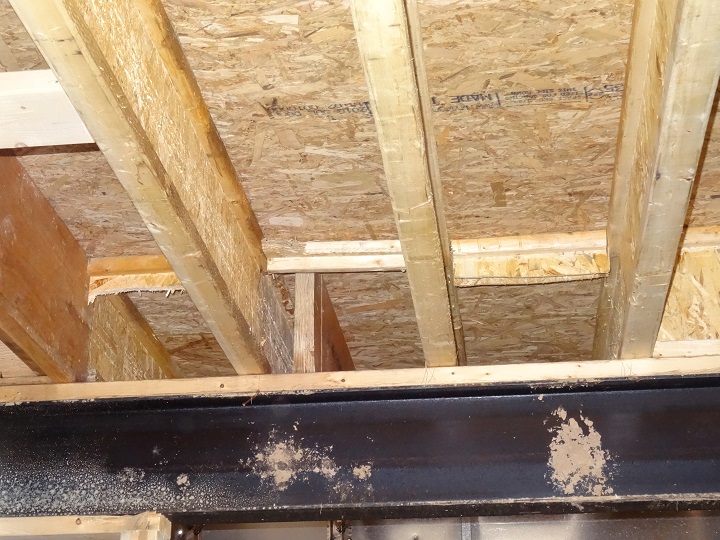 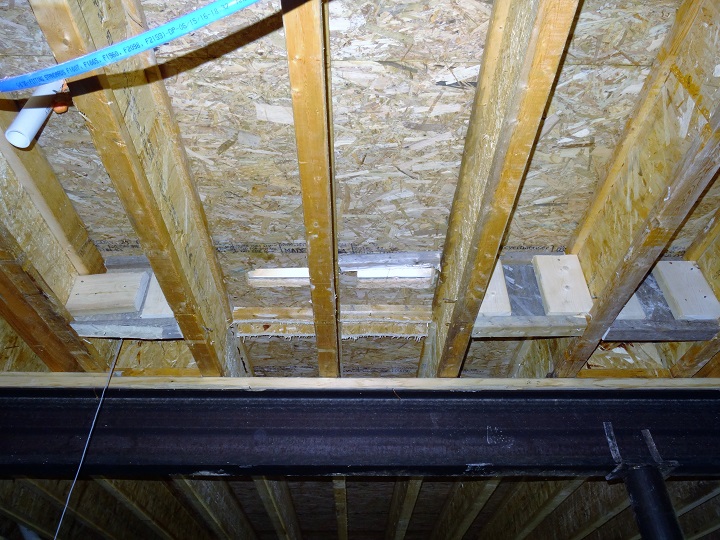
When an inspector arrived he just spent 30 seconds in the basement and said – kill them all! That in essence is also stupid too because if there is a bearing point it must be reinforced by a couple of pieces of 2 x 4s. So, instead they granted me a privilege to knock them off.
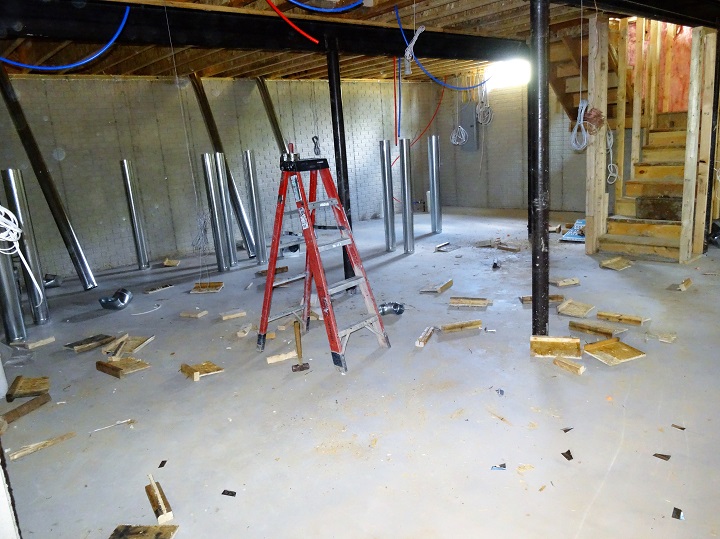
When all this was done the floor in the basement looked like a battlefield! Stupid is as stupid does…
|
| Berkley, MI
Builder: Levine Homes,
03/21/2017
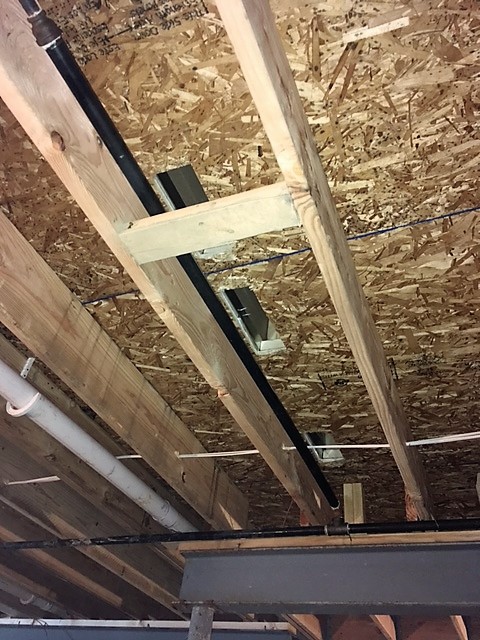 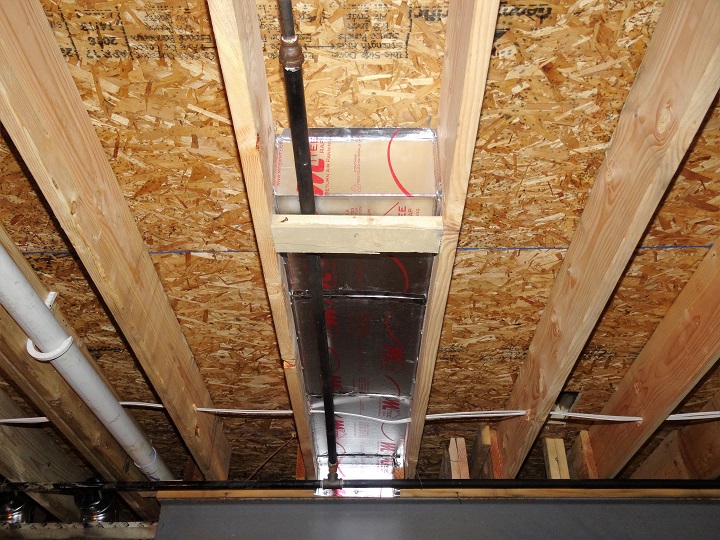
These plumbers are the craziest of all! One must be an idiot to run a gas line in the same joist cavity with three cold air returns! I’d like rather to make them all this crap redone, but we were a bit too late in the game and my boss told me fix the problem the other way.
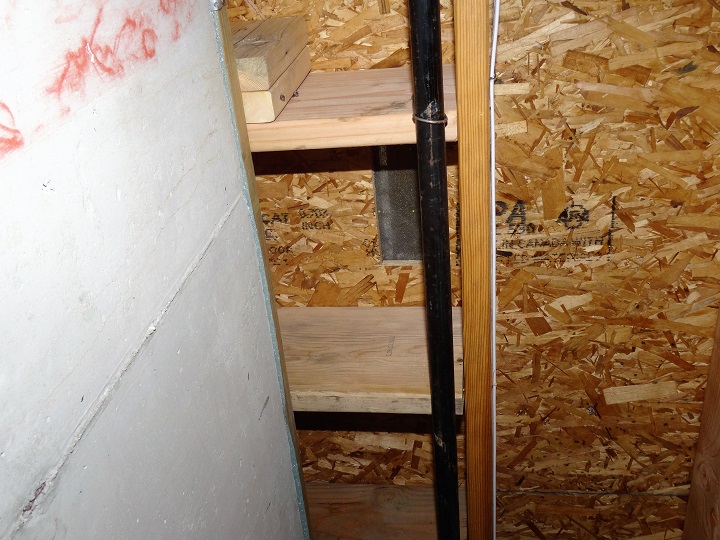 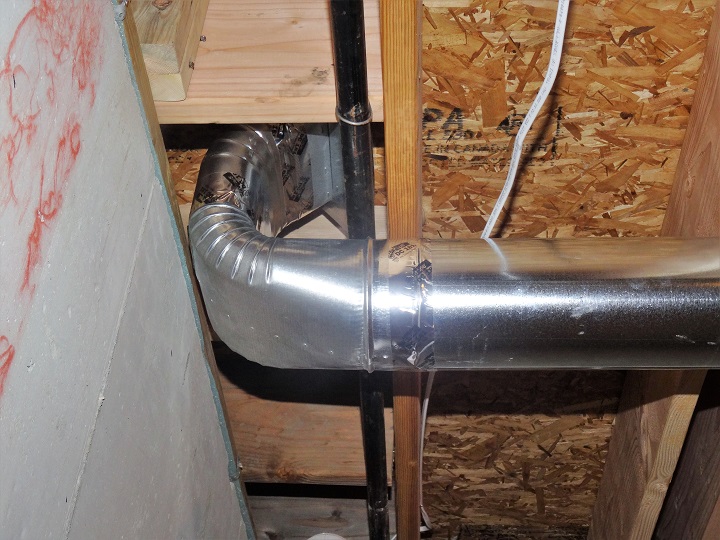
The same guys ran a gas line under a 10” x 4” hole for a heat run. So instead of a straight boot I was forced to use 10” x 4”, 45* floor box – normally used for Rough-in. Would someone put these guys out of buiseness?
|
|
|
A website "ductworkinstallation. com" focus on providing information and services related to the installation of ductwork systems , which are the tubes used to distribute heated or cooled air throughout a building as part of an HVAC system; essentially, it would be a platform for individuals or companies specializing in designing and installing ductwork for homes and commercial properties, offering details on the process, and potential contractors to contact for such services.
Key points about ductwork installation websites:
Services offered:
New ductwork installation, ductwork repair, duct cleaning, duct sealing, airflow balancing.
Target audience:
Homeowners looking to install a new HVAC system, individuals experiencing issues with their existing ductwork, commercial property owners needing ductwork for large buildings.
Information provided:
Explanations on different types of duct materials, design considerations for optimal airflow, potential benefits of proper ductwork installation.
|
|