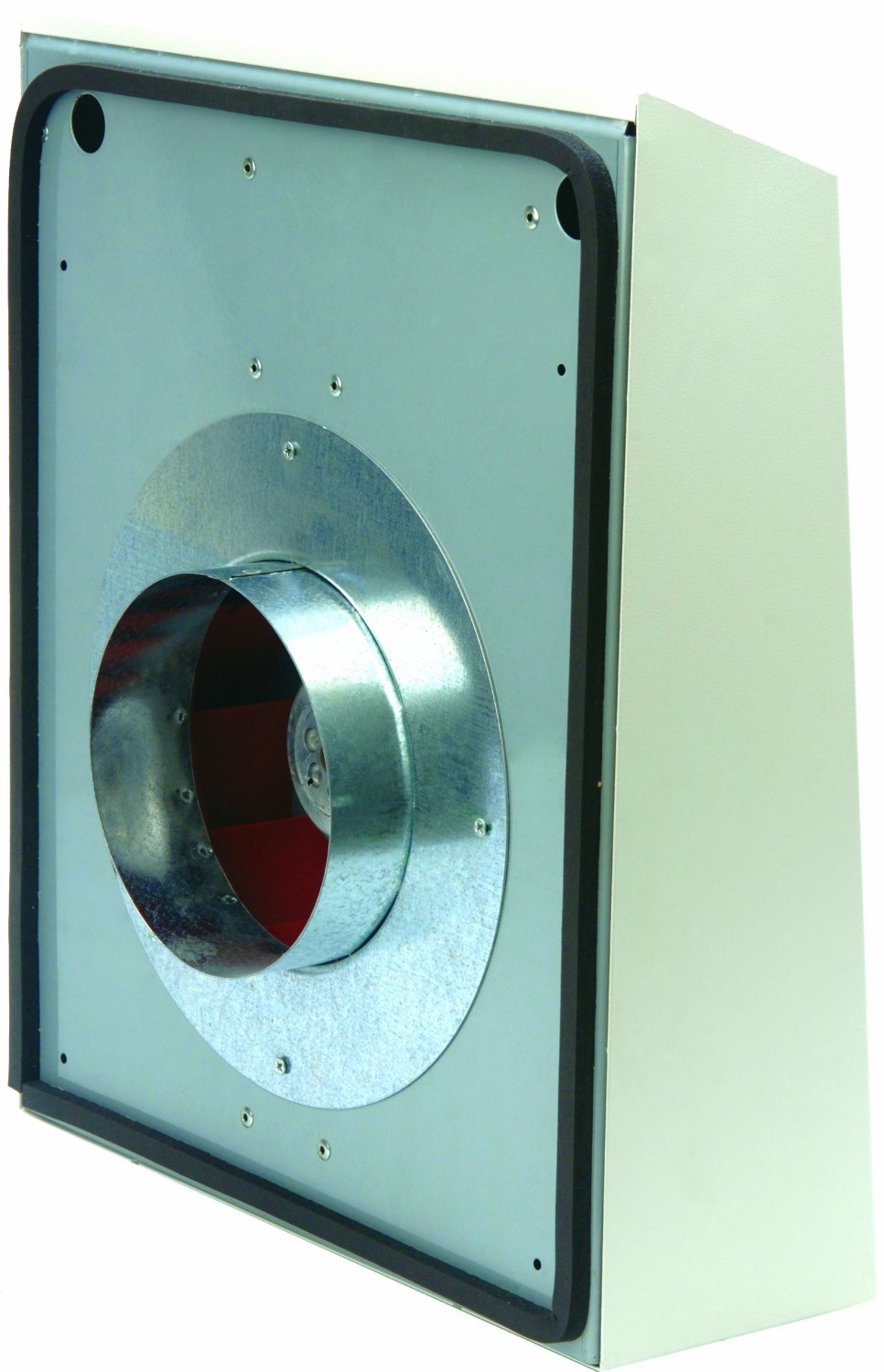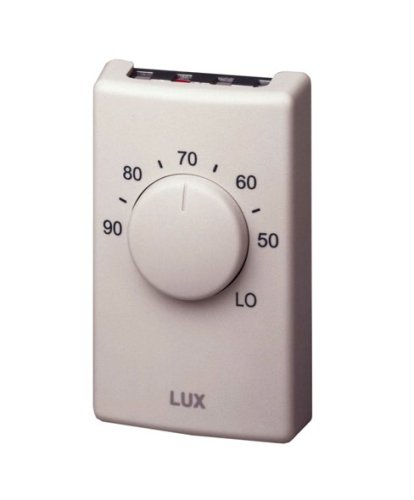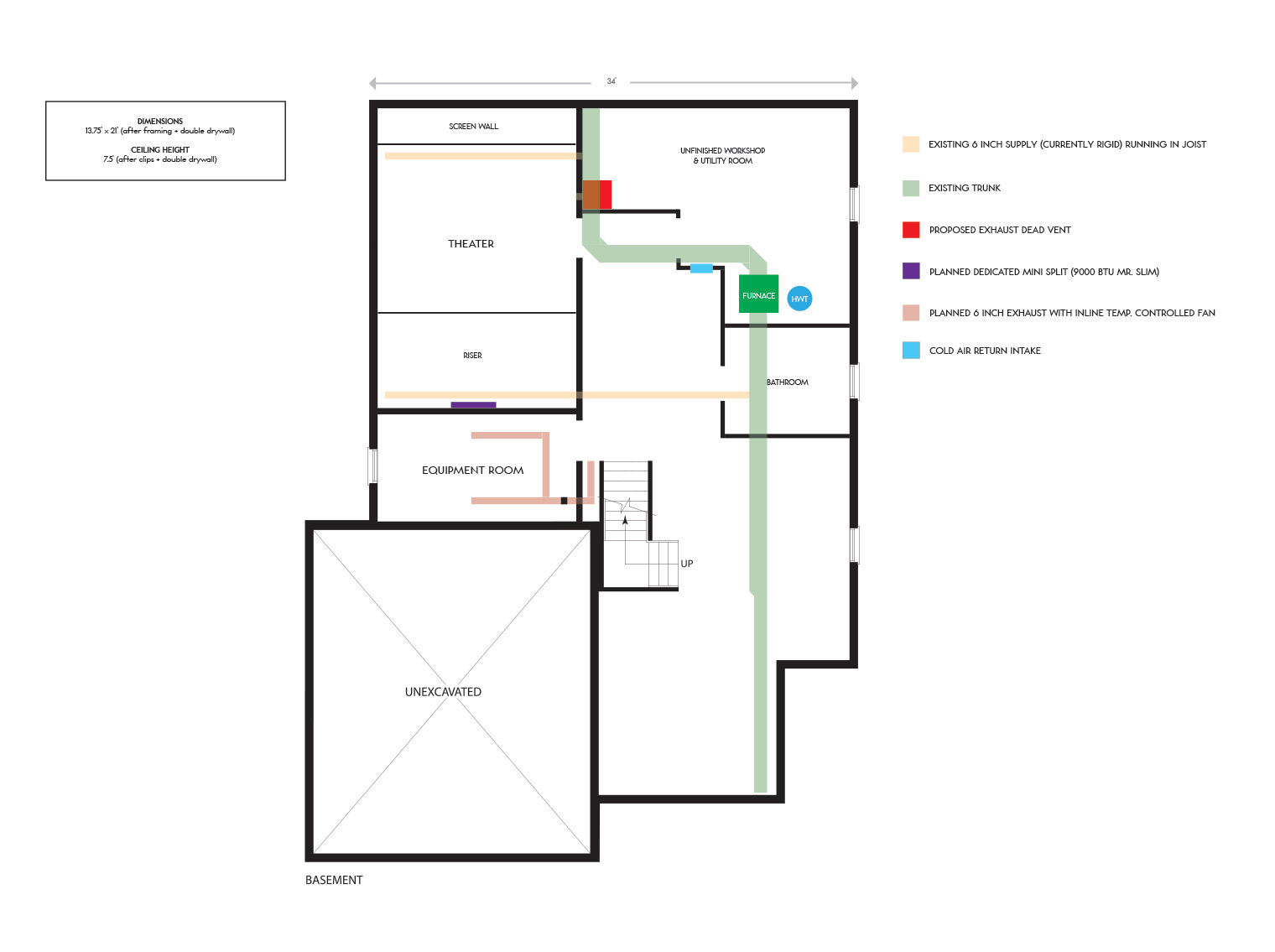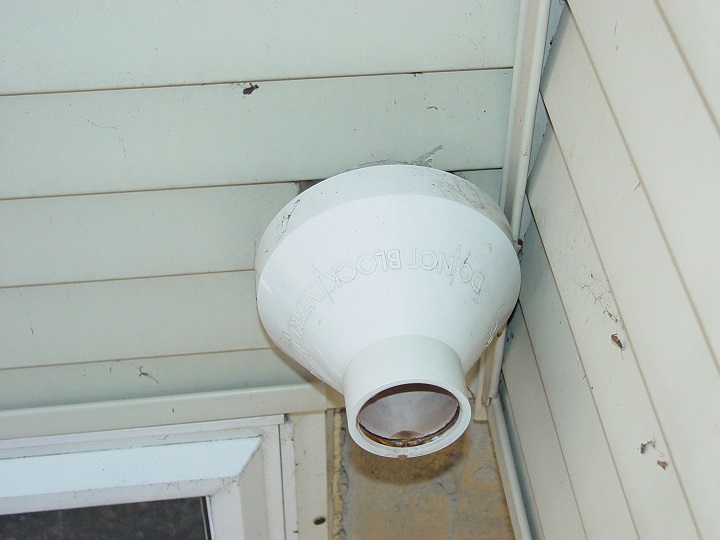|
|
|
Practical Ideas 2
Usually, when I'm not answering questions or making new pages for this website I'm checking out numerous Forum websites. Some of the questions and solutions on these websites seem useful to me and I use them all over my website. However recently I came up with a decision to make a page where my visitors can share their ideas with me and I will publish them on this page.
So, if you got your question answered and thinking that it would be useful to anyone else please let me know on this page. The best way of doing that would be providing me with a link to your thread or submitting your question and the best answer to it. If I'll find out that your thread is worth publishing I will pay you $3.00 by Pay Pal! For the second and every next one I will pay $5.00!
|
|
Hot Home Theater Room
I found this thread on www.diychatroom.com website:
I built a 13x16' theater room in my basement. I spent time to sound isolate the room and most sound is transferred via a single HVAC inflow register in the ceiling via flex duct.
I live in central NC and weather is normally moderate. The basement is a walk-in type and the basement HVAC unit [a Heat Pump] is separate and does less than the other units. The theater room has all electronics out of it and remoted to an exterior closet except the projector.
The problem is heat from 3-6 bodies and the projector causes the room to get too hot. The room as a side effect of soundproofing (including a solid exterior door) is pretty well air sealed. I realize I have to provide a return register in the room but I am not sure that just hooking it into the same HVAC unit would do very much good. The HVAC in the basement rarely runs so the heat just sits there in the room. In winter I even shut off the air vent to limit heating.
The work to add a return air duct would be small but may not do much since I do the same thing by cracking the door and that doesn't work too well either. The other option I thought about is to tie into the main level HVAC intake since it works more often and the HVAC unit is located just behind the rear wall of the room.
I almost would like to be able to get cold fresh air from outside to the room but that will only help in the winter. This would be possible if I installed a fanned duct through a utility closet next to an exterior wall. But except during the winter, that option has little use. Any ideas what I should do other than a separate unit just for that room? My DIY project was great except this final detail is really stumping me for a proper solution.
So, there is only one solution to this issue I can see here:
  For the wintertime the homeowner should install an External-Mounted Fan and connect it via 6” insulated flex to two or to four wall registers mounted on the ceiling or ceiling tiles. For the wintertime the homeowner should install an External-Mounted Fan and connect it via 6” insulated flex to two or to four wall registers mounted on the ceiling or ceiling tiles.
On the supply side he should run an 8” fresh air intake to the cold air duct or increase the size of the existing one.
In order to regulate duration of the fan’s work he should install a LuxPro LV3 Line Voltage Thermostat, Cool Only.
For the summertime, since he already has a separate heat pump system, he should install high wall (or ceiling) double cold air return which is going to be the main source of cool air in the wintertime too and use a Wireless Focuspro Thermostat.
If you like my idea and decide to implement it in your basement for your Movie Theater (or other) room, please let me know if you need more details. But in any case, I always welcome and appreciate photos of your completed project! |
|
Here is another poster who asked a similar question on the http://hvac-talk.com Forum website.
He already met HVAC contractors. Let’s see what they're suggested to him to do:
“I've met with a couple HVAC contractors to get their opinion and a quote for heating/cooling a dedicated home theater I'm about to start construction on. One has been good, but has proposed a solution that I think might be overkill and the others didn't give me enough confidence in their understanding of the issues at hand to properly handle the job.
I found this site on a quick Google search and figured it would be a good place to ask for some opinions and/or some suggestions that I can present to some local HVAC contractors.
Background
I live in Northern Ontario -- hot & humid during the summer months and cold during the winter months. The house is about 3000 sq. feet and has an existing gas furnace with adequate heating/cooling capabilities. The house also has a full HRV system. – This one would be even better than my proposal above! The reason I didn’t mentioned it, it’s because cost of this kind of system could be too high – but this is right way to go. The theater I'm planning on constructing is going to reside in the basement which was partially finished when I took possession a few months ago (I have since gutted it). The room that existed where the new theater will be built had 2 6" supplies coming off two plenums (wrong term - two 6” pipes) and had a cold air return which was decent in size (it used the cavity between two studs - 16 o/c with a wall plate near the floor).
My Project
The theater I am about to start construction on will be a dedicated space and will have extensive sound proofing/isolation measures. The theater room will be built as tight as possible (2 layers of 5/8 drywall) with acoustical sealant on every joint. The idea is minimize the amount of noise coming in and out of the space. Adjacent to the theater will be an equipment room that will house a fairly substantial array of gear for the theater and for a distributed a/v setup for the rest of the house. This room will be built in the same fashion as the theater -- as tight as possible.
Here is a floor plan showing existing duct locations and proposed new runs:

My "Plan" thus far:
After some extensive research and consultation with a few builders of dedicated theaters, it has been suggested that I do the following:
- Convert the existing 6" ducts (which are currently rigid) to 6" flex – Possibly to reduce crosstalk noise.
- Bring the two flex ducts through the ceiling near the edge of the wall exterior wall
- Build a sealed soffit around the perimeter of the room (perhaps 5" tall and 12-14" deep) and box/seal out a portion of it (perhaps 3-4 feet in one direction) where the flex lines enter and install a vent on the underside of the soffit. Reason is to try and make it difficult for sound to enter/escape the room.
- Instead of tapping into the existing cold-air-return system, build a "dead-vent" instead which would simply exhaust air from the theater into an adjoining space where a regular cold-air-return would be present. More info on the design of the dead-vent can be found here: http://www.soundproofingcompany.com/...the-dead-vent/ - Personally I don’t like this idea, because it will make noise itself. Also, from my experience, I know that they won’t have too much problems with the heat unless there will be a lot of people – but then the entire basement will be hot and dump more hot air into it just seems to me unreasonable. The other solution would be somehow dump it to the first floor or connect it to the HRV system, and then he could save on the heating expenses.
- Install a dedicated Mitsubishi Mr. Slim split for cooling the space as required – Bad idea, because it won’t work in the wintertime and will make noise in the summertime.
- Install two vents in the ceiling of the equipment room and use an inline Panasonic fan to exhaust the warm/hot air into the adjacent hallway – Again, bad idea! The best one would be if he connects it to the HRV.
My Concerns:
- I simply want to ensure that I'm exchanging enough air in the theater space. I'm pretty confident that with the 9000 BTU Mr. Slim split that cooling won't be a problem, but I want to make sure enough fresh air makes its way into the space.
- I want to make sure its ok to use the "dead-vent" instead of tapping into the existing (and loud) cold air return system.
- I'm not sure how to bring fresh air into the equipment room.”
|
|
 When this spring I decided to reface and extend my deck I got a problem: How would I do it if the furnace concentric vent will be right under it? When this spring I decided to reface and extend my deck I got a problem: How would I do it if the furnace concentric vent will be right under it?
First of all it's against the code because the vapors which furnace produces will condensate on the joists. These harmful vapors if consist carbon monoxide may react with water and reactant is carbonic acid. Over the time it may destroy your deck.
So, I found a solution!
The main problem here - you cannot connect the exhaust part to any standard fitting because the pipe itself is a bit larger than any PVC coupling or elbow... (Learn more here)
|
|
|
A website "ductworkinstallation. com" focus on providing information and services related to the installation of ductwork systems , which are the tubes used to distribute heated or cooled air throughout a building as part of an HVAC system; essentially, it would be a platform for individuals or companies specializing in designing and installing ductwork for homes and commercial properties, offering details on the process, and potential contractors to contact for such services.
Key points about ductwork installation websites:
Services offered:
New ductwork installation, ductwork repair, duct cleaning, duct sealing, airflow balancing.
Target audience:
Homeowners looking to install a new HVAC system, individuals experiencing issues with their existing ductwork, commercial property owners needing ductwork for large buildings.
Information provided:
Explanations on different types of duct materials, design considerations for optimal airflow, potential benefits of proper ductwork installation.
|
|